









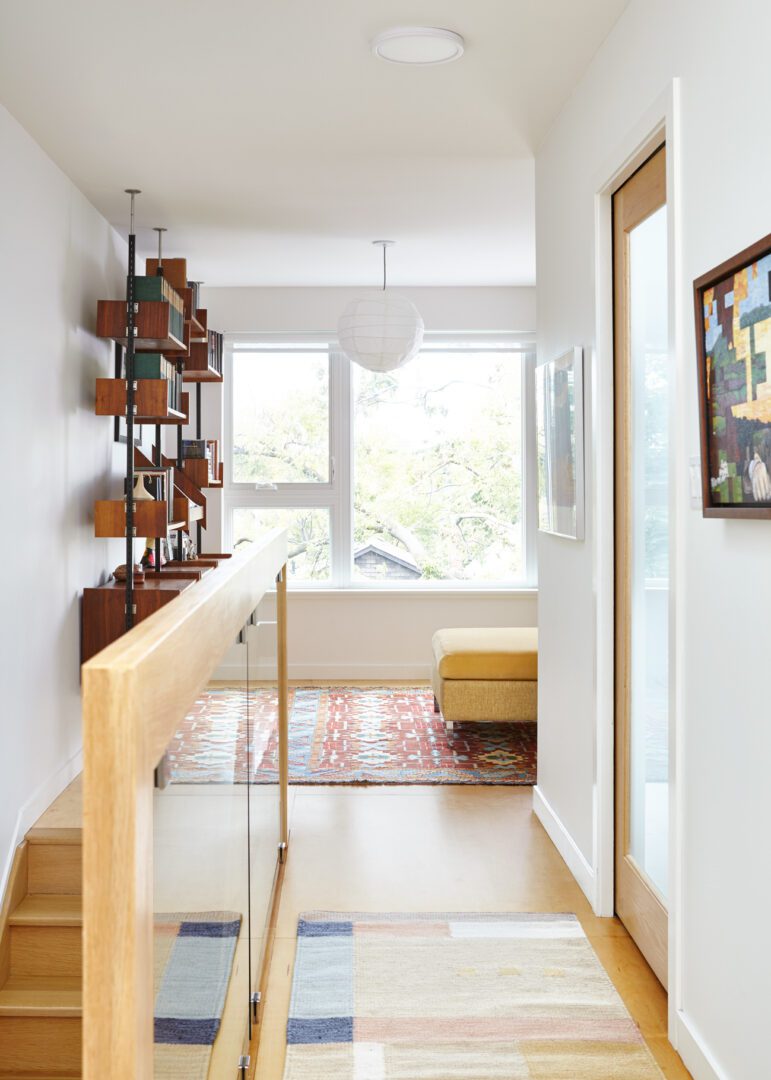

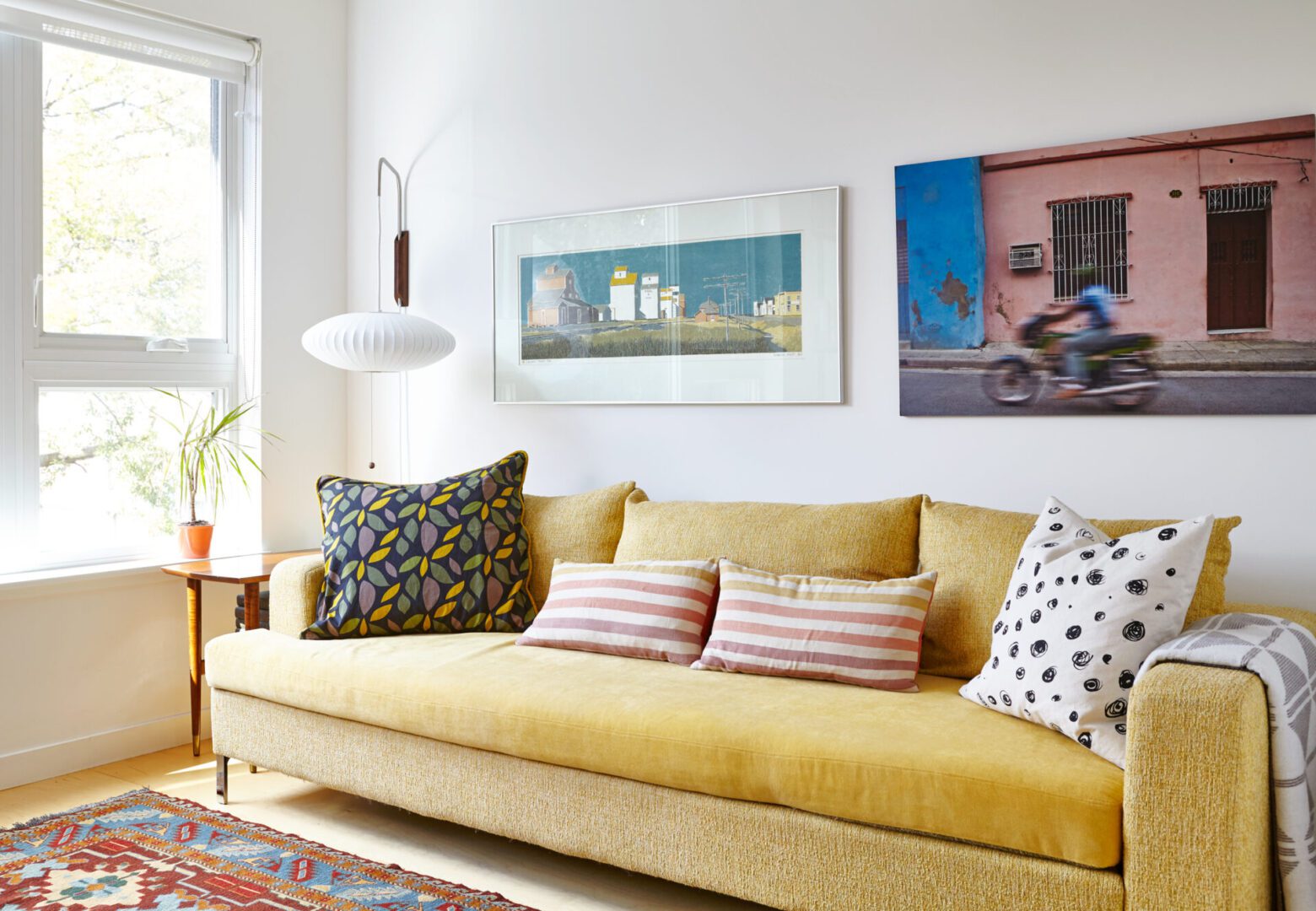















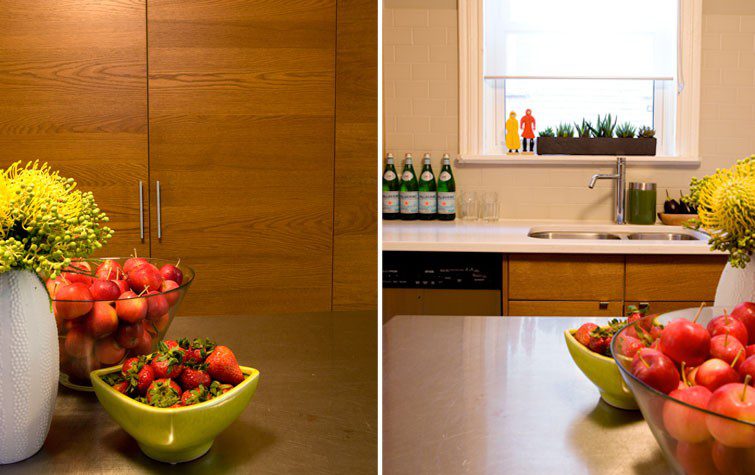

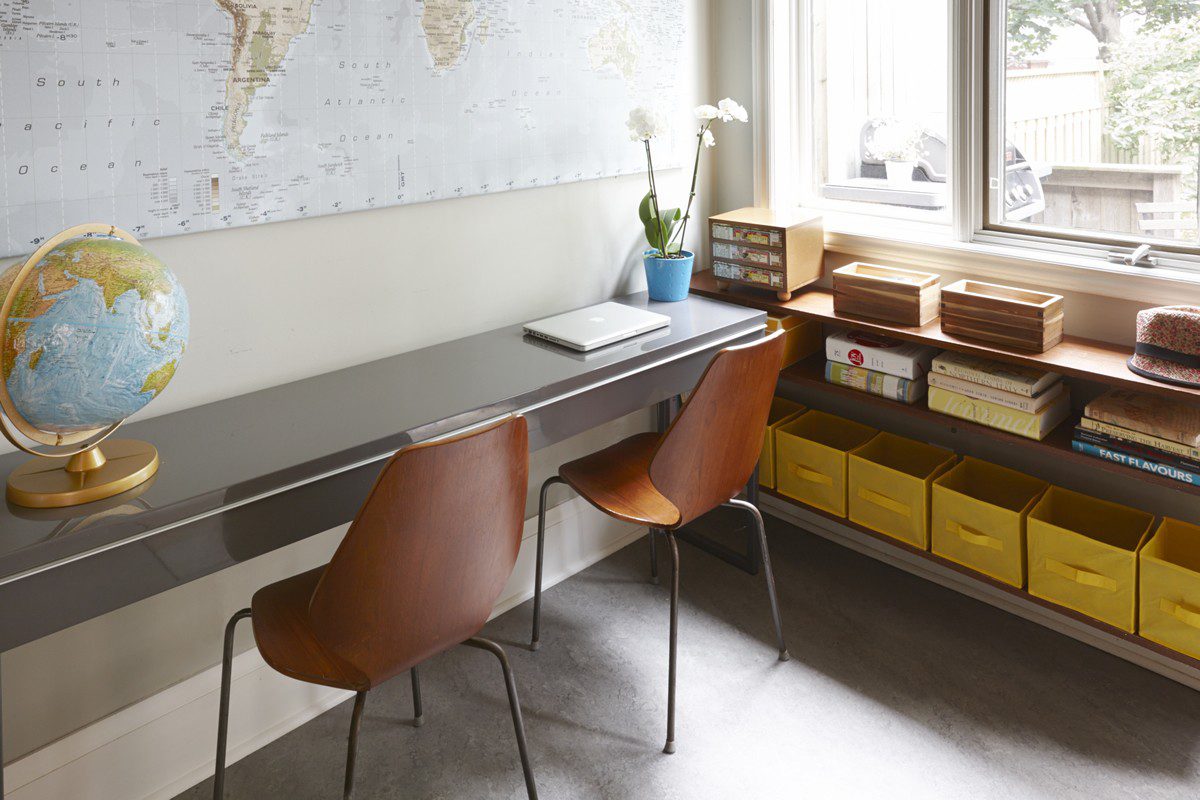



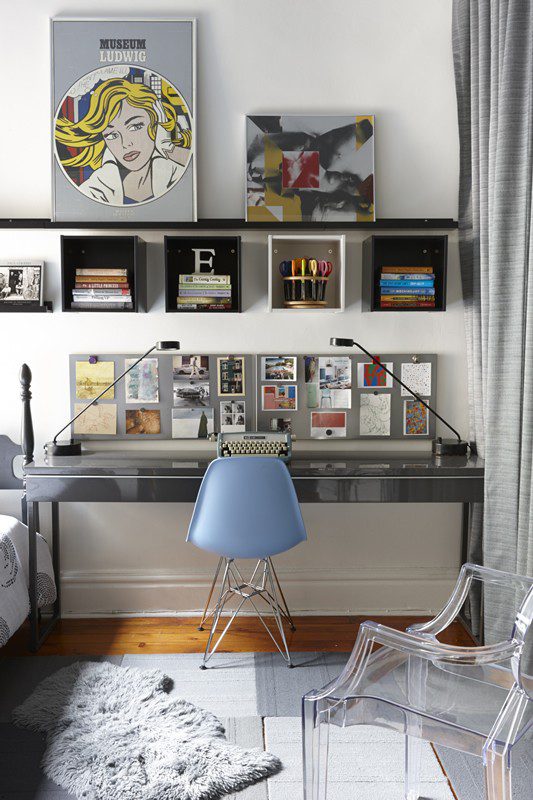






















My 3rd Storey Story
How an interior designer turned her neglected attic into a chic bedroom
This project is my own home and the home office of Lisa Lev Design.
I live with my family in a “typical” Toronto Victorian semi-detached home in High Park.
I have preferred to work from a home office so I can be around while my kids are still at home.
Until recently, the only space, which allowed for my home office was our dark and dreary basement. This was not a good environment for a designer, so I inevitably ended up in the natural light at the kitchen island.
After a 4 year search for a new home with just one extra room, above ground, I decided that we needed to go up into the attic. By creating a 3rd floor, and gaining just 440 sq. ft., I was able to take over the principal bedroom for my office. I now look forward to getting into the sunny space at the front of the house each morning.
My design goal for the 3rd floor was what I somewhat jokingly, referred to as “ScanTinavian”…. simple, low cost, low impact materials used to create a clean, functional and modern retreat which houses the principal bedroom, a lovely reading lounge and an ensuite / laundry combination.
Our 3rd storey addition has allowed for Lisa Lev Design to thrive in an abundance of light while our sweet Victorian gem continues to be our lovely family home.
Photo Credit to Valerie Wilcox